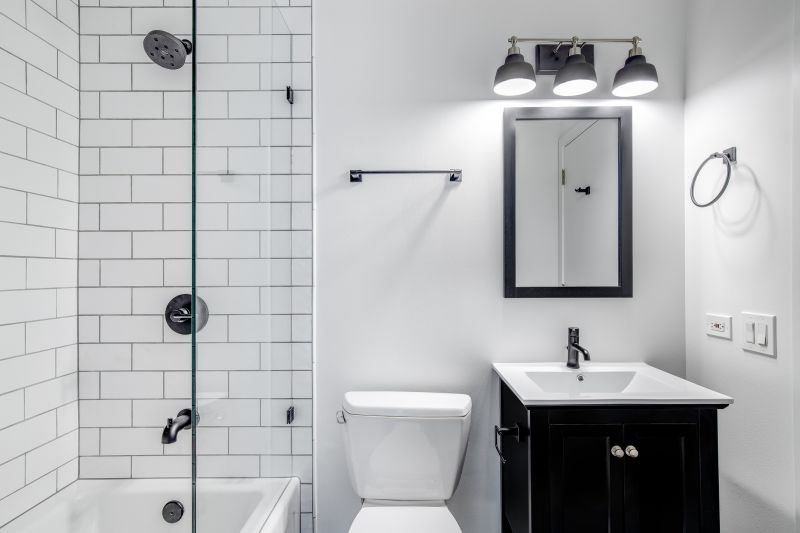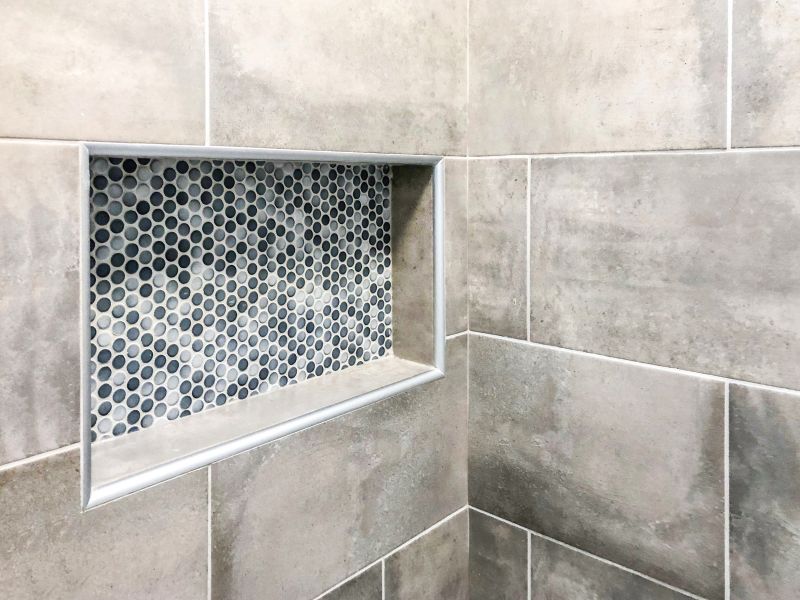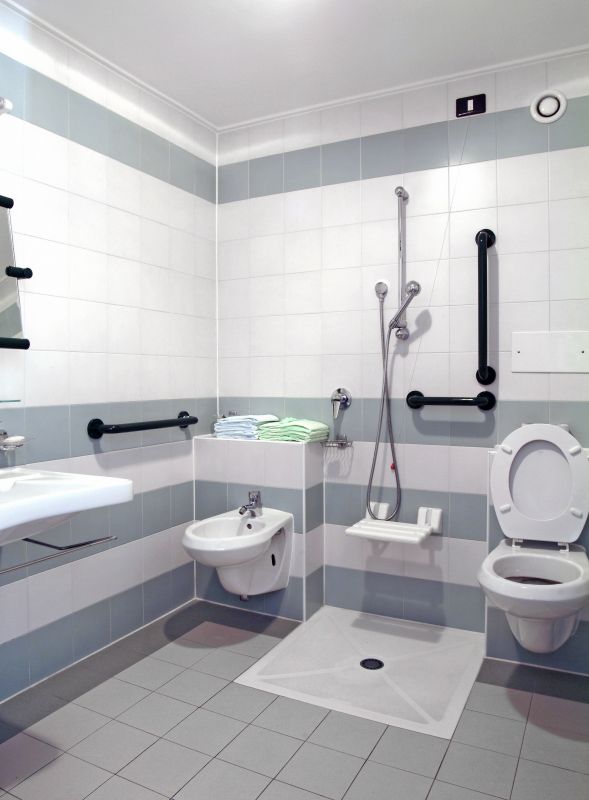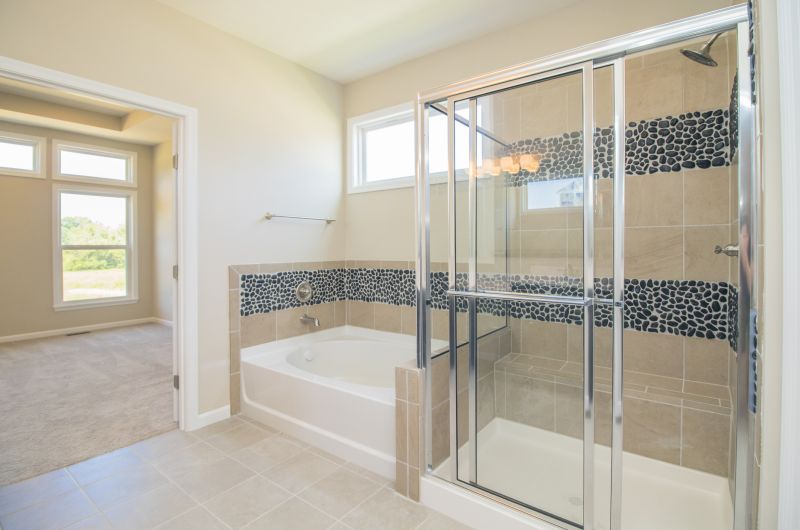Small Bathroom Shower Layouts for Better Space Use
Designing a shower space in a small bathroom requires careful planning to maximize functionality and aesthetic appeal. Space-efficient layouts can transform compact bathrooms into comfortable, stylish areas without sacrificing usability. Understanding various layout options helps optimize limited space while maintaining a modern look.
Corner showers utilize two walls to create a compact enclosure, freeing up more floor space for other bathroom fixtures. These layouts often feature sliding or swinging doors, making them ideal for small bathrooms seeking a streamlined appearance.
Glass enclosures in small bathrooms enhance visual openness, making the space appear larger. Frameless designs with minimal hardware contribute to a sleek, modern aesthetic and improve light flow within the room.

A walk-in shower with a glass partition offers a spacious feel in a limited area, eliminating the need for a door and creating an open atmosphere.

Incorporating built-in niches provides convenient storage for toiletries without encroaching on the shower space, maintaining a clutter-free environment.

A small shower featuring a built-in bench maximizes comfort and utility, especially in bathrooms where space allows for additional seating.

Sliding doors are an excellent choice for small bathrooms, as they do not require extra space to open outward, making the most of limited room.
Effective small bathroom shower layouts often incorporate space-saving fixtures and innovative design elements. For example, utilizing a corner installation can significantly free up the central area, allowing for easier movement within the room. Additionally, choosing clear glass enclosures enhances the sense of openness, making the space feel less confined. Incorporating built-in storage solutions like niches or shelves adds functionality without cluttering the shower area.
| Layout Type | Advantages |
|---|---|
| Corner Shower | Maximizes corner space, ideal for small bathrooms |
| Walk-In Shower | Creates an open, spacious feel |
| Shower with Bench | Provides seating and additional utility |
| Sliding Door Shower | Saves space by eliminating door swing |
| Niche Storage Integration | Offers practical storage without occupying extra space |
| Frameless Glass Enclosures | Enhances visual openness |
| Compact Shower Dimensions | Optimizes available space efficiently |
Design considerations for small bathroom showers extend beyond layout choices. Selecting fixtures that are proportional to the space helps maintain harmony and prevents the area from feeling crowded. Light-colored tiles and reflective surfaces further contribute to a brighter, more open environment. The goal is to balance style with practicality, ensuring the shower layout supports both aesthetic preferences and daily routines.
Innovative solutions such as multi-functional fixtures and minimal hardware can enhance the usability of small shower spaces. For instance, combining showerheads with built-in lighting or incorporating waterproof storage options can improve convenience. Proper planning and a clear understanding of available space lead to a bathroom that feels larger and more inviting, despite its limited dimensions.







